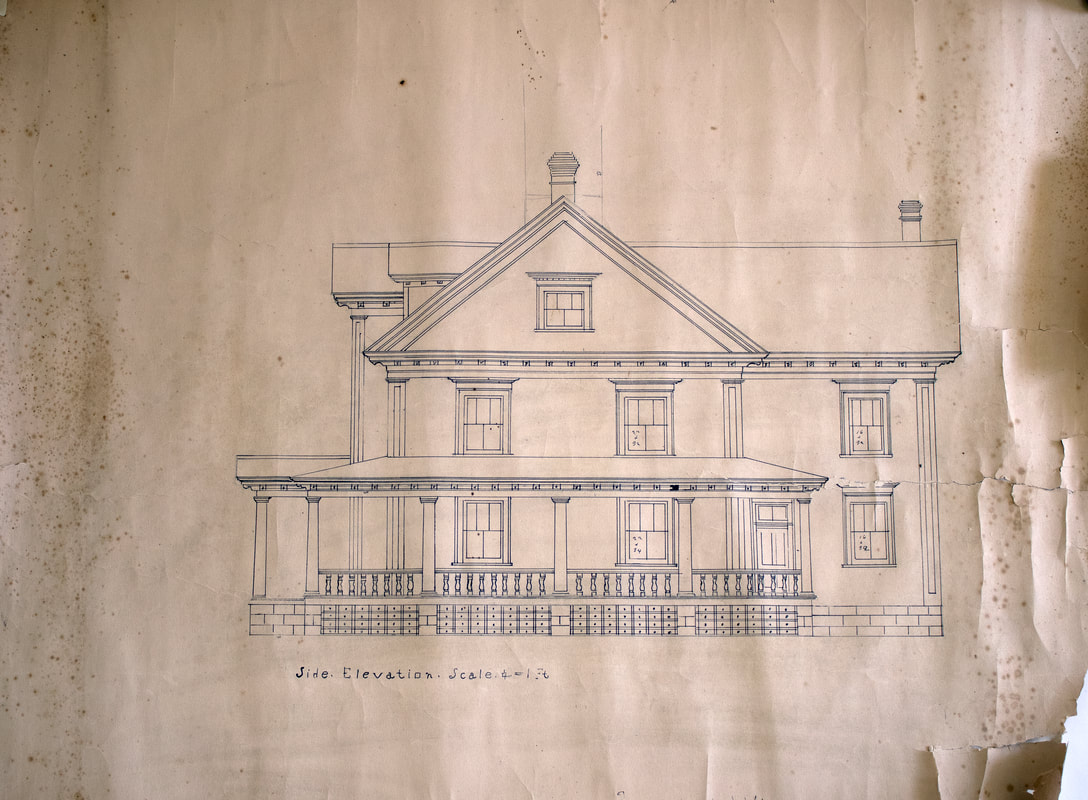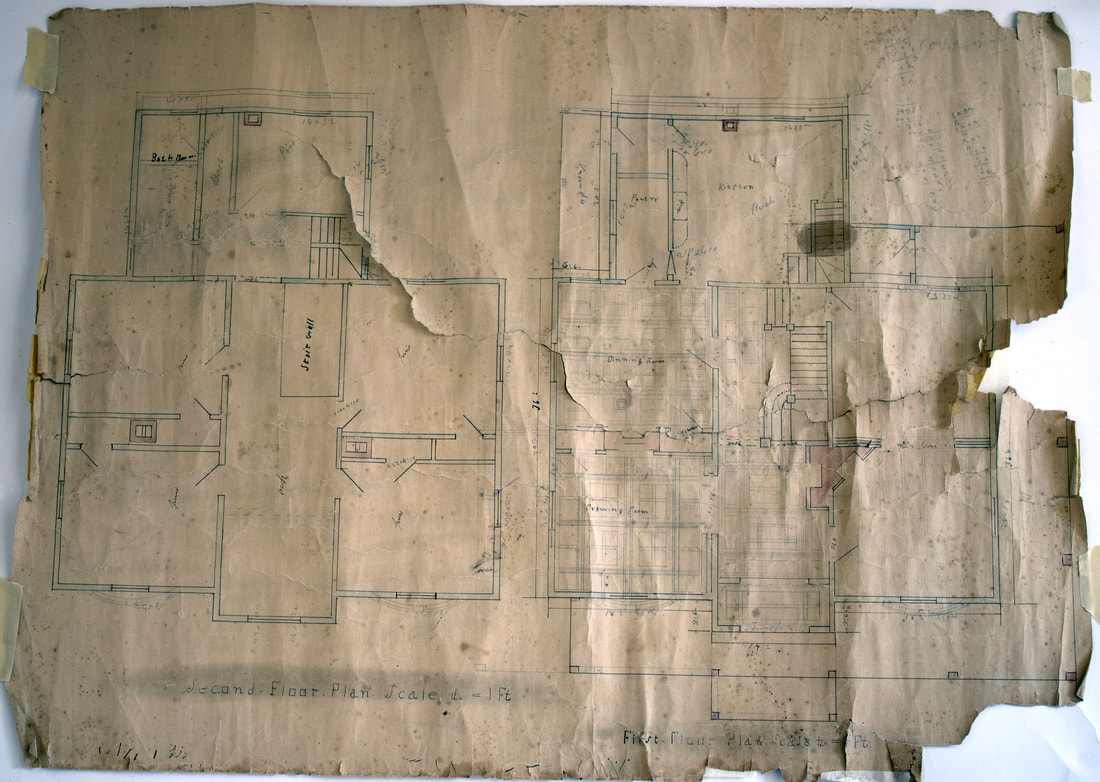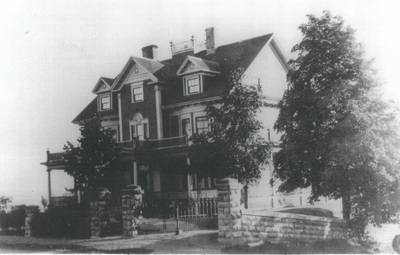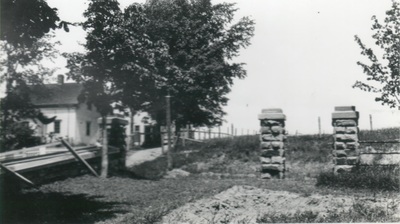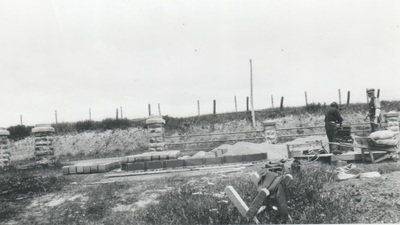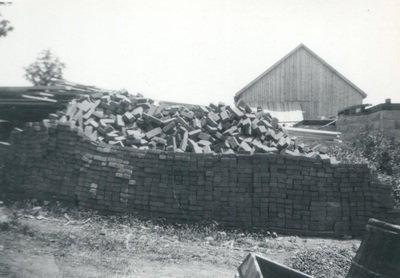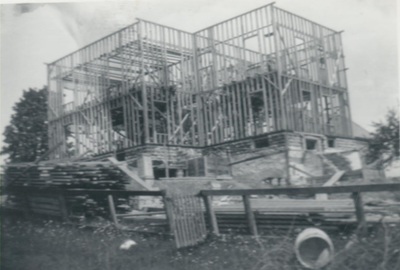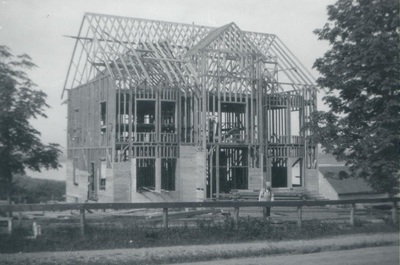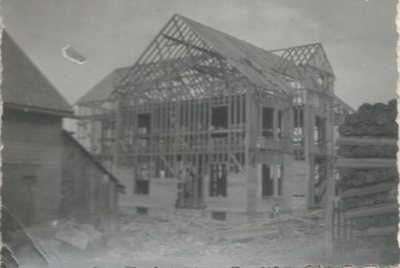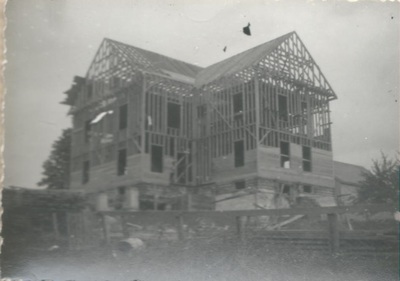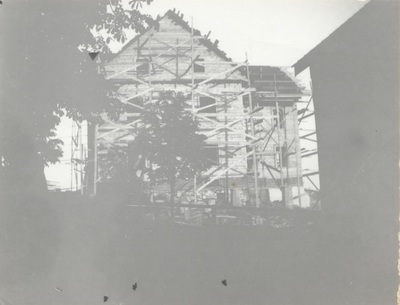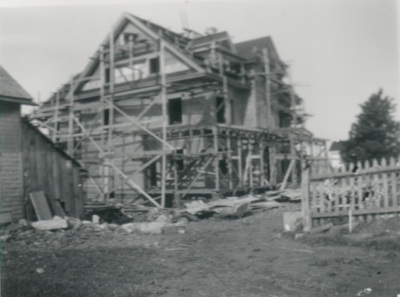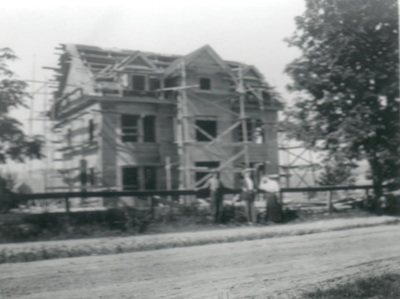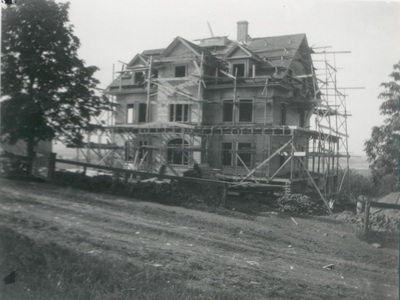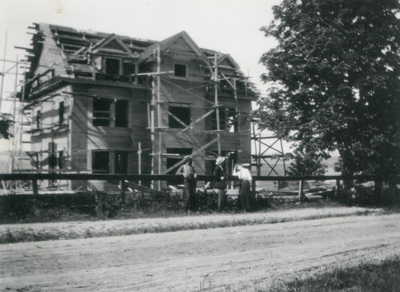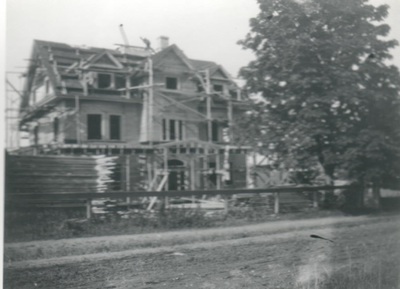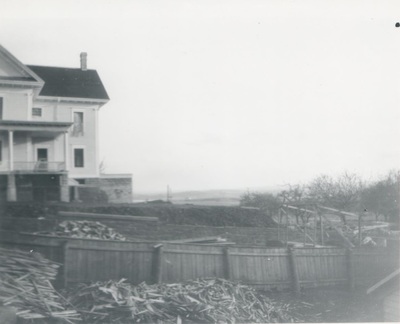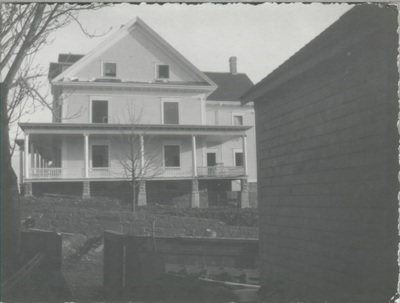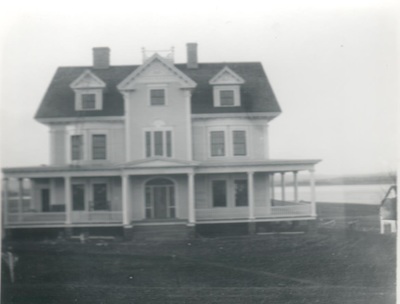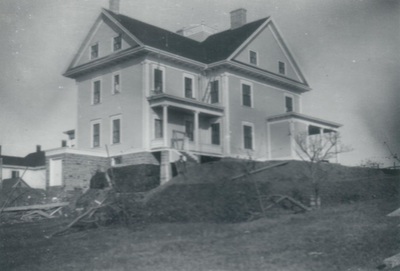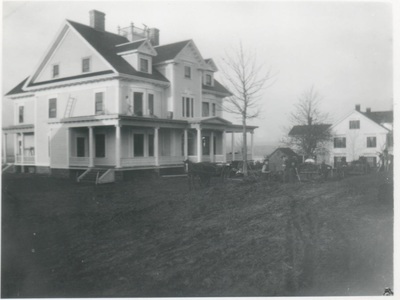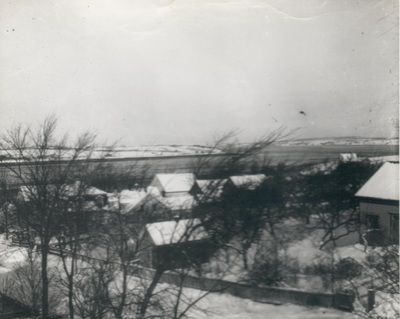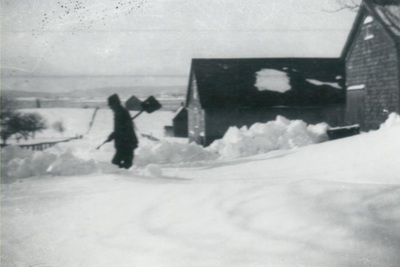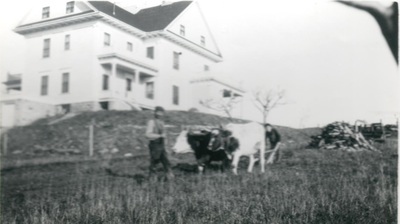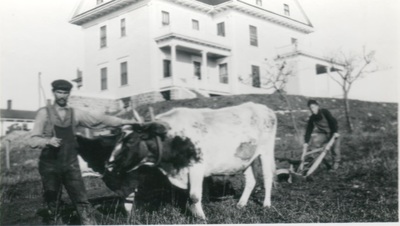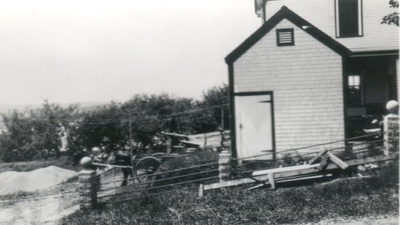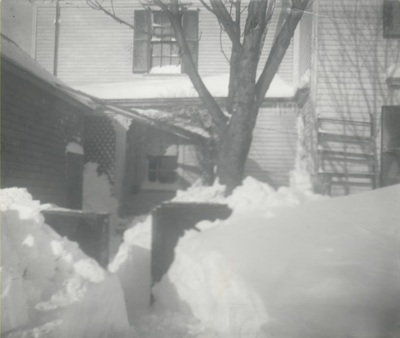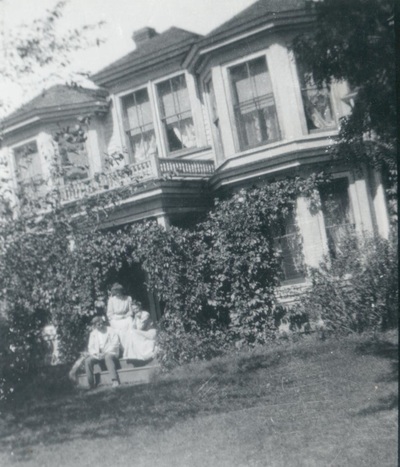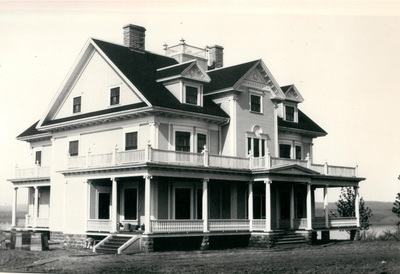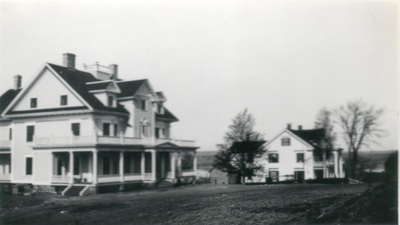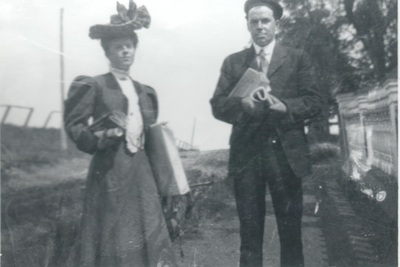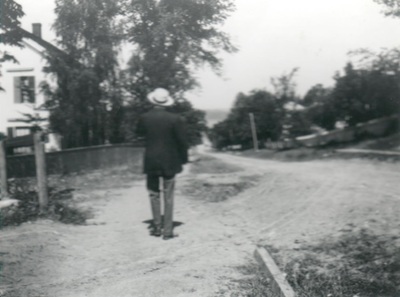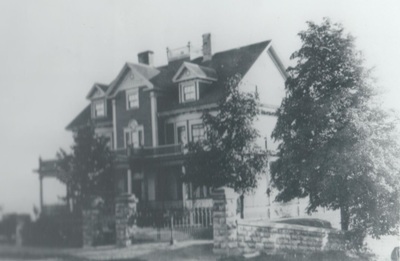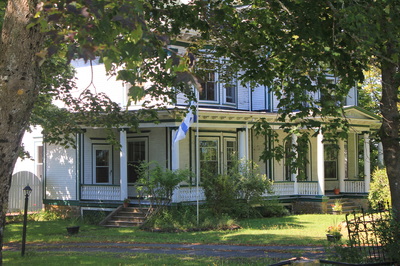The Thomas A. Mounce House (Honeymoon House)
The township of Newport was created in 1761 by Royal grant. Most of the families who came to Newport were from Rhode Island. One of the original grantees was James Mosher. The Moshers and Mounces were well connected through marriage and numerous business ventures.
Lydia Mosher, a granddaughter of James married Richard Mounce of England in 1817. They had three children, William, Mary Ann and George.
During the 1800’s Newport was an active and important shipbuilding centre. Newport (Avondale) ships sailed all over the world, and were well known in every port for over 100 years. Both George and William were involved in the shipping industry. Capt. George was a Master Mariner, sailing ships all over the world; William was a ship’s carpenter. Both were ship owners and were partners in some ships built in Avondale by the Mosher shipyard.
Thomas A. Mounce, a son of Capt. George was born in 1877, and graduated from the Halifax Commercial College in 1895. He married Annie Mosher in 1909. They travelled around the world on their honeymoon, sending back many pieces of furniture and other decorations for their new house constructed in 1910. Thomas Mounce died in 1960, and the house remained vacant until it was acquired in 1986 by Kenneth M. Mounce, a great grandson of William, and direct descendant of James Mosher.
In restoring and refurbishing the house, considerable effort was made to protect the detail of the original design. The interior painting, done by Mr. William Gillott of Scotch Village, was completed over a period of six months. All rooms (with the exception of the kitchen) were restored in precisely the same colours and patterns as original to 1910. The carpentry requirements were completed by Tom and Neil Roberts of Avondale. The plumbing and heating were made by J.A. MacAskill and Lloyd Matheson, both of Falmouth. Other tradesmen who assisted in the restoration all came from Hants County.
The house was originally constructed by Robert H. Canavan, General Contractor, Windsor, N.S. The Silliker Car Company of Halifax was the woodworker. Most of the interior wood is American guartered oak supplied by the Waddell Manufacturing Company of Grand Rapids, Michigan.
The entrance foyer features fancy beveled glass with lead beading. The Queen Anne reception area features hand carved oak newel post and stairwell, and oak paneled ceiling. The interior hand carved column tops match the column tops on the exterior verandah of the house.
The front parlour is decorated with painted walks and stucco ceilings (oil and plaster), stained glass windows, curved windows, and curved radiator. The back parlour is similarly decorated.
The dining room features total oak paneling, plate ledge, carved fireplace, built-in china cabinet and Tiffany lamp.
The den features oak paneled ceilings, stained glass, and curved window. The walls are covered with stenciled oil paint on plaster and wallpaper depicting and early hunt scene. The wallpaper was probably supplied by the Alfred Peats Company of Boston.
Of the five bedrooms on the second floor, three are especially decorated with oil paints on plaster. All decorative painting in the house was done by Mr. George Lyons, who had a considerable reputation for his painting talents. The front northwest bedroom has a curved window with stained glass, and a pedestal wash basin. The walls and ceiling are all free hand painted. The front northeast bedroom has a curved window with stained glass. The pink walls are oil paint on plaster, with the ceiling having 310 green leaves pained on white linen wallpaper. All painting is free hand. The blue bedroom is oil paint on plaster with the ceiling featuring 22 painted flower arrangements, again, all done free hand.
The main bathroom has stenciled and free hand wall painting, oil on plaster, white ceramic tile, oak trim, and a special sink designed for the care of teeth. The bathroom paintwork is original.
The house was wired for 150 lights, and electrical generation produced on the property was designed by the Willard Storage Battery Company of Ottawa. The house features four fireplaces, hardwood floors throughout, interior window shutters by Rhodes Curry Company of Amherst, and hot water heating.
The basement is constructed with hand cut sandstone shipped from Wallace, Cumberland County, and contains a 10,000 gallon water cistern.
The house is Victorian in design.
Submitted by Pat and Ken Mounce
June, 1988
The township of Newport was created in 1761 by Royal grant. Most of the families who came to Newport were from Rhode Island. One of the original grantees was James Mosher. The Moshers and Mounces were well connected through marriage and numerous business ventures.
Lydia Mosher, a granddaughter of James married Richard Mounce of England in 1817. They had three children, William, Mary Ann and George.
During the 1800’s Newport was an active and important shipbuilding centre. Newport (Avondale) ships sailed all over the world, and were well known in every port for over 100 years. Both George and William were involved in the shipping industry. Capt. George was a Master Mariner, sailing ships all over the world; William was a ship’s carpenter. Both were ship owners and were partners in some ships built in Avondale by the Mosher shipyard.
Thomas A. Mounce, a son of Capt. George was born in 1877, and graduated from the Halifax Commercial College in 1895. He married Annie Mosher in 1909. They travelled around the world on their honeymoon, sending back many pieces of furniture and other decorations for their new house constructed in 1910. Thomas Mounce died in 1960, and the house remained vacant until it was acquired in 1986 by Kenneth M. Mounce, a great grandson of William, and direct descendant of James Mosher.
In restoring and refurbishing the house, considerable effort was made to protect the detail of the original design. The interior painting, done by Mr. William Gillott of Scotch Village, was completed over a period of six months. All rooms (with the exception of the kitchen) were restored in precisely the same colours and patterns as original to 1910. The carpentry requirements were completed by Tom and Neil Roberts of Avondale. The plumbing and heating were made by J.A. MacAskill and Lloyd Matheson, both of Falmouth. Other tradesmen who assisted in the restoration all came from Hants County.
The house was originally constructed by Robert H. Canavan, General Contractor, Windsor, N.S. The Silliker Car Company of Halifax was the woodworker. Most of the interior wood is American guartered oak supplied by the Waddell Manufacturing Company of Grand Rapids, Michigan.
The entrance foyer features fancy beveled glass with lead beading. The Queen Anne reception area features hand carved oak newel post and stairwell, and oak paneled ceiling. The interior hand carved column tops match the column tops on the exterior verandah of the house.
The front parlour is decorated with painted walks and stucco ceilings (oil and plaster), stained glass windows, curved windows, and curved radiator. The back parlour is similarly decorated.
The dining room features total oak paneling, plate ledge, carved fireplace, built-in china cabinet and Tiffany lamp.
The den features oak paneled ceilings, stained glass, and curved window. The walls are covered with stenciled oil paint on plaster and wallpaper depicting and early hunt scene. The wallpaper was probably supplied by the Alfred Peats Company of Boston.
Of the five bedrooms on the second floor, three are especially decorated with oil paints on plaster. All decorative painting in the house was done by Mr. George Lyons, who had a considerable reputation for his painting talents. The front northwest bedroom has a curved window with stained glass, and a pedestal wash basin. The walls and ceiling are all free hand painted. The front northeast bedroom has a curved window with stained glass. The pink walls are oil paint on plaster, with the ceiling having 310 green leaves pained on white linen wallpaper. All painting is free hand. The blue bedroom is oil paint on plaster with the ceiling featuring 22 painted flower arrangements, again, all done free hand.
The main bathroom has stenciled and free hand wall painting, oil on plaster, white ceramic tile, oak trim, and a special sink designed for the care of teeth. The bathroom paintwork is original.
The house was wired for 150 lights, and electrical generation produced on the property was designed by the Willard Storage Battery Company of Ottawa. The house features four fireplaces, hardwood floors throughout, interior window shutters by Rhodes Curry Company of Amherst, and hot water heating.
The basement is constructed with hand cut sandstone shipped from Wallace, Cumberland County, and contains a 10,000 gallon water cistern.
The house is Victorian in design.
Submitted by Pat and Ken Mounce
June, 1988
La commune de Newport était créée en 1761 par concession Royal. La plupart des familles qui ont venu à Newport était de Rhode Island. Un des bénéficiaires originaux était James Mosher. Les Moshers et les Mounces avaient tous les relations par le mariage et des jeunes entreprises de nombreuse.
Lydia Mosher, une petite-fille de James a marié Richard Mounce d’Angleterre en 1817. Ils avaient trois enfants, William, Mary Ann et George.
Pendant les 1800’s Newport était un centre de chantier naval actif et important. Newport (Avondale) navires ont navigué dans le monde entier, et était bien connu dans chaque port pour plus-que 100 ans. Tous les deux, George et William était impliqué dans l’industrie de transport maritime. Capitaine George était un loup de mer, voiliant les navires dans le monde entier; William était un charpentier de navires. Les deux était les propriétaires de navires et était les associés dans quelques navires construit en Avondale par le chantier navale Mosher.
Thomas A. Mounce, un fils de Capitaine George était né en 1877, et licenciait de la Halifax Commercial College en 1895. Il a marié Annie Mosher en 1909. Ils ont voyagé à travers le monde sur leur lune de miel, envoyant plusieurs meubles et les autres décorations pour leur nouvelle maison construit en 1910. Thomas Mounce est mort en 1960, et la maison a resté libre jusqu’à elle était acquérait en 1986 par Kenneth M. Mounce, un arrière-petit-fils de William, et un descendant direct de James Mohser.
En restaurant et rénovant la maison, l’effort considérable était fait pour protéger les détails de la conception original. La peinture d’intérieur, fait par M. William Gillott de Scotch Village, était complété sur un période de six mois. Toutes les chambres (à l’exception de la cuisine) étaient restaurées en précisément les même couleurs et motifs que original de 1910. Les besoins de charpenterie étaient complétés par Tom et Neil Roberts d’Avondale. La plomberie et le chauffage était font par J.A. MacAskill et Lloyd Matheson, les deux de Falmouth. Les autres commerçants qui ont assisté dans la restauration tous venaient de Hants County.
La maison était à l’origine construit pat Robert H. Canavan, Gneral Contractor, Windsor, N.S. La Silliker entreprise de voiture d’Halifax était le travailleur du bois. La plupart du bois de l’intérieur est Américaine guartered chêne muni par le Waddell Manufacturing Company de Grand Rapids, Michigan.
Le vestibule d’entrée a le verre en biseau sophistiqué avec la garniture de perles en plomb. La Queen Anne zone de réception a un poteau et escalier en chêne taillé à la main, et un plafond lambrissé en chêne. Les colonnes de l’intérieur assorti les colonnes de la terrasse couverte de l’extérieur de la maison.
Le petit-salon en avant est décoré avec les murs peinturé et le plafond en stuc (l’huile et le plâtre), les fenêtres en vitrail, les fenêtres incurvés, et un radiateur incurvé. Le petit-salon en arrière est décoré de la même façon.
La salle à manger a total lambris en chêne, rebord en plaque, une cheminée taillée, un intégré vaisselier et une lampe de tissu fin.
Le bureau a les plafonds lambrissé en chêne, le vitrail, et les fenêtres incurvé. Les murs sont couverts en peinture à l’huile dessinée au pochoir et le papier peint représentant une scène de la chasse tôt. Le papier peint était probablement muni par l’Alfred Peats Company de Boston.
Des cinq chambres de la deuxième étage, trois sont particulièrement décoré avec la peinture à l’huile sure plâtre. Tous les peintures décoratif dans la maison était fait par M. George Lyons, qui avait une réputation considérable pour ses talents avec la peinture. La chambre du nord-ouest en avant a une fenêtre incurvée avec le vitrail, et un lavabo de piédestal. Les murs et le plafond sont tous peinturé à main levée. La chambre du nord-est en avant a une fenêtre incurvée avec du vitrail. Les murs roses sont peinturés à l’huile sur plâtre, avec un plafond avant 310 feuilles vertes peinturé sur le papier peint de linge blanc. Toute peinture est faite à main levée. La chambre bleu est peinture à l’huile avec le plafond ayant 22 compositions florales peinturées, une autre fois, toutes faites à main levée.
La salle de bain principal a les peintures dessinées au pochoir et à main levée sur les murs, l’huile sur le plâtre, les carreaux blancs en céramique, la garniture en chêne, et un lavabo spécial pour prendre soin des dents. La peinture de la salle de bain est originale.
La maison était reliée à l’électricité pour 150 luminaires, et la génération d’électricité produit sur la propriété était ébauchée par le Willard Storage Battery Company d’Ottawa. La maison a quatre cheminées, les parquets à travers, les volets de fenêtre de l’intérieur par Rhodes Curry Company d’Amherst, et le chauffage d’eau.
Le sous-sol est construit avec le grès coupé à la main expédié de Wallace, Cumberland County, et contenu un 10 000 gallon citerne d’eau.
La maison est Victorienne en conception.
Soumettre par Pat et Ken Mounce
Juin, 1988
Lydia Mosher, une petite-fille de James a marié Richard Mounce d’Angleterre en 1817. Ils avaient trois enfants, William, Mary Ann et George.
Pendant les 1800’s Newport était un centre de chantier naval actif et important. Newport (Avondale) navires ont navigué dans le monde entier, et était bien connu dans chaque port pour plus-que 100 ans. Tous les deux, George et William était impliqué dans l’industrie de transport maritime. Capitaine George était un loup de mer, voiliant les navires dans le monde entier; William était un charpentier de navires. Les deux était les propriétaires de navires et était les associés dans quelques navires construit en Avondale par le chantier navale Mosher.
Thomas A. Mounce, un fils de Capitaine George était né en 1877, et licenciait de la Halifax Commercial College en 1895. Il a marié Annie Mosher en 1909. Ils ont voyagé à travers le monde sur leur lune de miel, envoyant plusieurs meubles et les autres décorations pour leur nouvelle maison construit en 1910. Thomas Mounce est mort en 1960, et la maison a resté libre jusqu’à elle était acquérait en 1986 par Kenneth M. Mounce, un arrière-petit-fils de William, et un descendant direct de James Mohser.
En restaurant et rénovant la maison, l’effort considérable était fait pour protéger les détails de la conception original. La peinture d’intérieur, fait par M. William Gillott de Scotch Village, était complété sur un période de six mois. Toutes les chambres (à l’exception de la cuisine) étaient restaurées en précisément les même couleurs et motifs que original de 1910. Les besoins de charpenterie étaient complétés par Tom et Neil Roberts d’Avondale. La plomberie et le chauffage était font par J.A. MacAskill et Lloyd Matheson, les deux de Falmouth. Les autres commerçants qui ont assisté dans la restauration tous venaient de Hants County.
La maison était à l’origine construit pat Robert H. Canavan, Gneral Contractor, Windsor, N.S. La Silliker entreprise de voiture d’Halifax était le travailleur du bois. La plupart du bois de l’intérieur est Américaine guartered chêne muni par le Waddell Manufacturing Company de Grand Rapids, Michigan.
Le vestibule d’entrée a le verre en biseau sophistiqué avec la garniture de perles en plomb. La Queen Anne zone de réception a un poteau et escalier en chêne taillé à la main, et un plafond lambrissé en chêne. Les colonnes de l’intérieur assorti les colonnes de la terrasse couverte de l’extérieur de la maison.
Le petit-salon en avant est décoré avec les murs peinturé et le plafond en stuc (l’huile et le plâtre), les fenêtres en vitrail, les fenêtres incurvés, et un radiateur incurvé. Le petit-salon en arrière est décoré de la même façon.
La salle à manger a total lambris en chêne, rebord en plaque, une cheminée taillée, un intégré vaisselier et une lampe de tissu fin.
Le bureau a les plafonds lambrissé en chêne, le vitrail, et les fenêtres incurvé. Les murs sont couverts en peinture à l’huile dessinée au pochoir et le papier peint représentant une scène de la chasse tôt. Le papier peint était probablement muni par l’Alfred Peats Company de Boston.
Des cinq chambres de la deuxième étage, trois sont particulièrement décoré avec la peinture à l’huile sure plâtre. Tous les peintures décoratif dans la maison était fait par M. George Lyons, qui avait une réputation considérable pour ses talents avec la peinture. La chambre du nord-ouest en avant a une fenêtre incurvée avec le vitrail, et un lavabo de piédestal. Les murs et le plafond sont tous peinturé à main levée. La chambre du nord-est en avant a une fenêtre incurvée avec du vitrail. Les murs roses sont peinturés à l’huile sur plâtre, avec un plafond avant 310 feuilles vertes peinturé sur le papier peint de linge blanc. Toute peinture est faite à main levée. La chambre bleu est peinture à l’huile avec le plafond ayant 22 compositions florales peinturées, une autre fois, toutes faites à main levée.
La salle de bain principal a les peintures dessinées au pochoir et à main levée sur les murs, l’huile sur le plâtre, les carreaux blancs en céramique, la garniture en chêne, et un lavabo spécial pour prendre soin des dents. La peinture de la salle de bain est originale.
La maison était reliée à l’électricité pour 150 luminaires, et la génération d’électricité produit sur la propriété était ébauchée par le Willard Storage Battery Company d’Ottawa. La maison a quatre cheminées, les parquets à travers, les volets de fenêtre de l’intérieur par Rhodes Curry Company d’Amherst, et le chauffage d’eau.
Le sous-sol est construit avec le grès coupé à la main expédié de Wallace, Cumberland County, et contenu un 10 000 gallon citerne d’eau.
La maison est Victorienne en conception.
Soumettre par Pat et Ken Mounce
Juin, 1988
